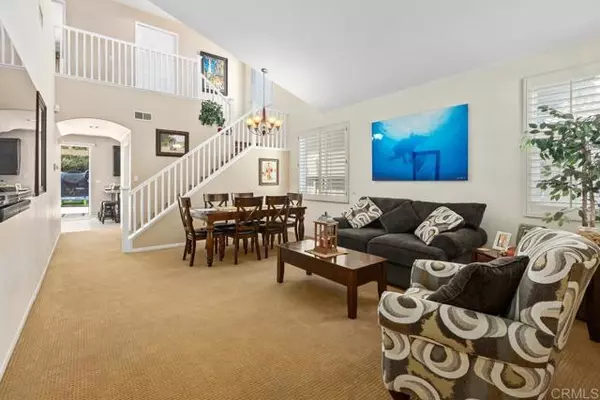For more information regarding the value of a property, please contact us for a free consultation.
Key Details
Sold Price $845,000
Property Type Single Family Home
Sub Type Detached
Listing Status Sold
Purchase Type For Sale
Square Footage 1,803 sqft
Price per Sqft $468
MLS Listing ID PTP2204077
Sold Date 08/18/22
Style Detached
Bedrooms 4
Full Baths 2
Half Baths 1
HOA Fees $115/mo
HOA Y/N Yes
Year Built 2000
Lot Size 6,240 Sqft
Acres 0.1433
Property Description
Back On Market - Buyer Could Not Perform. Welcome home to Otay Ranch! Enjoy a beautiful formal entry to an open living room and dining area with soaring ceilings creating a high-volume living atmosphere with tons of natural light. The spacious kitchen includes a breakfast bar peninsula, upgraded solid granite countertops, dark walnut cabinets, stainless steel appliances, and a large walk-in pantry. The comfortable backyard has stamped concrete, a low maintenance Alumawood patio cover, and a mature orange tree with a nice-sized lawn. All 4 bedrooms upstairs have been tastefully painted with some touches of craftsman wall paneling. The primary bathroom offers a tub/shower, dual sinks and a walk-in closet! Low HOA's include access to a community pool, park, walking/biking trails, and a nighttime guarded gate. Ideal location near-endless restaurants, grocery stores, great shopping, cafes, theaters, and entertainment are just a short distance away. Great school district. Public records indicate nearly half of the annual Mello Roos for this property expires within the next 2 years. Recently upgraded AC system.
Back On Market - Buyer Could Not Perform. Welcome home to Otay Ranch! Enjoy a beautiful formal entry to an open living room and dining area with soaring ceilings creating a high-volume living atmosphere with tons of natural light. The spacious kitchen includes a breakfast bar peninsula, upgraded solid granite countertops, dark walnut cabinets, stainless steel appliances, and a large walk-in pantry. The comfortable backyard has stamped concrete, a low maintenance Alumawood patio cover, and a mature orange tree with a nice-sized lawn. All 4 bedrooms upstairs have been tastefully painted with some touches of craftsman wall paneling. The primary bathroom offers a tub/shower, dual sinks and a walk-in closet! Low HOA's include access to a community pool, park, walking/biking trails, and a nighttime guarded gate. Ideal location near-endless restaurants, grocery stores, great shopping, cafes, theaters, and entertainment are just a short distance away. Great school district. Public records indicate nearly half of the annual Mello Roos for this property expires within the next 2 years. Recently upgraded AC system.
Location
State CA
County San Diego
Area Chula Vista (91913)
Zoning R-1:SINGLE
Interior
Cooling Central Forced Air
Fireplaces Type FP in Family Room
Laundry Laundry Room, Inside
Exterior
Garage Spaces 2.0
Pool Below Ground, Community/Common, Exercise, Association
View Neighborhood
Total Parking Spaces 4
Building
Lot Description Curbs, Sidewalks
Story 2
Lot Size Range 4000-7499 SF
Sewer Public Sewer
Water Public
Level or Stories 2 Story
Schools
Middle Schools Sweetwater Union High School District
High Schools Sweetwater Union High School District
Others
Acceptable Financing Cash, Conventional, FHA, VA
Listing Terms Cash, Conventional, FHA, VA
Special Listing Condition Standard
Read Less Info
Want to know what your home might be worth? Contact us for a FREE valuation!

Our team is ready to help you sell your home for the highest possible price ASAP

Bought with Aldo Mendez • Big Block Realty, Inc






