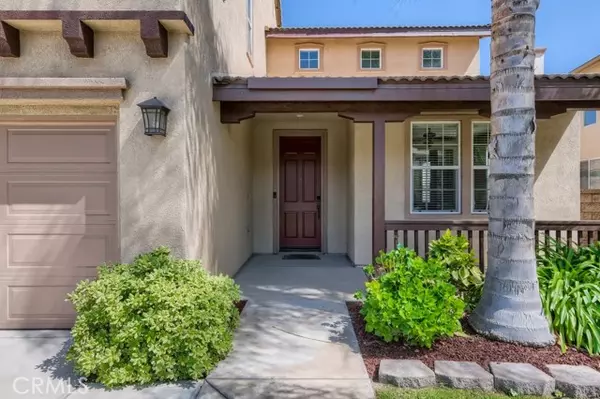For more information regarding the value of a property, please contact us for a free consultation.
Key Details
Sold Price $1,100,000
Property Type Single Family Home
Sub Type Detached
Listing Status Sold
Purchase Type For Sale
Square Footage 3,929 sqft
Price per Sqft $279
MLS Listing ID OC22071540
Sold Date 05/13/22
Style Detached
Bedrooms 5
Full Baths 4
Half Baths 1
Construction Status Turnkey
HOA Y/N No
Year Built 2007
Lot Size 9,148 Sqft
Acres 0.21
Property Description
PERFECTLY TURNKEY! This impressive 5 bedroom 4.5 bathroom home boasts 3,929 sqft on a remarkable 9,148 sqft fully landscaped lot. The main floor living area is an entertainers dream with eye-pleasing architectural design and perfectly appointed living spaces. An inviting entry opens to a lovely foyer, idyllic sitting area, and jaw dropping great room with soaring 2-story ceiling. The Formal Dining area has 18 tiled flooring that flows throughout the main floor. Chefs will delight in the bountiful Kitchen featuring an oversized island, generous cabinet & counter space, recessed lighting, gas cook top, double-oven, and casual dining area. The Family Room features an attractive fireplace adorned in handsome stonework. The Main Floor Bedroom is equipped with a private bathroom. A fully carpeted staircase ascends to the upper level including the Owners Suite, Junior Suite, 2 more secondary bedrooms, Loft, and convenient laundry room. Retreat to the massive Owners Suite featuring a balcony, plus private bathroom with dual vanity, soaking tub, enclosed shower stall, separate lavatory, and huge walk-in closet. The Junior Suite is equipped with a private bathroom and offers access to the front balcony. The Loft provides recreational space for the upper level. Outside, you will find a Backyard Paradise featuring a sparkling hot tub with pergola, covered patio, mature palm trees, custom water feature, gazebo, and more! Great location and excellent schools. Offered for sale by the Original Owners, this home represents the finest in Southern California Living!
PERFECTLY TURNKEY! This impressive 5 bedroom 4.5 bathroom home boasts 3,929 sqft on a remarkable 9,148 sqft fully landscaped lot. The main floor living area is an entertainers dream with eye-pleasing architectural design and perfectly appointed living spaces. An inviting entry opens to a lovely foyer, idyllic sitting area, and jaw dropping great room with soaring 2-story ceiling. The Formal Dining area has 18 tiled flooring that flows throughout the main floor. Chefs will delight in the bountiful Kitchen featuring an oversized island, generous cabinet & counter space, recessed lighting, gas cook top, double-oven, and casual dining area. The Family Room features an attractive fireplace adorned in handsome stonework. The Main Floor Bedroom is equipped with a private bathroom. A fully carpeted staircase ascends to the upper level including the Owners Suite, Junior Suite, 2 more secondary bedrooms, Loft, and convenient laundry room. Retreat to the massive Owners Suite featuring a balcony, plus private bathroom with dual vanity, soaking tub, enclosed shower stall, separate lavatory, and huge walk-in closet. The Junior Suite is equipped with a private bathroom and offers access to the front balcony. The Loft provides recreational space for the upper level. Outside, you will find a Backyard Paradise featuring a sparkling hot tub with pergola, covered patio, mature palm trees, custom water feature, gazebo, and more! Great location and excellent schools. Offered for sale by the Original Owners, this home represents the finest in Southern California Living!
Location
State CA
County Riverside
Area Riv Cty-Corona (92880)
Zoning SP ZONE
Interior
Interior Features Balcony, Recessed Lighting, Two Story Ceilings
Cooling Central Forced Air, Dual
Flooring Tile
Fireplaces Type FP in Family Room
Equipment Dishwasher, Microwave, Double Oven, Gas Stove
Appliance Dishwasher, Microwave, Double Oven, Gas Stove
Laundry Laundry Room, Inside
Exterior
Garage Direct Garage Access, Garage, Garage - Single Door, Garage - Two Door
Garage Spaces 3.0
Utilities Available Cable Available, Electricity Available, Sewer Available, Water Available
View Mountains/Hills, Peek-A-Boo
Total Parking Spaces 3
Building
Lot Description Curbs, Sidewalks
Story 2
Lot Size Range 7500-10889 SF
Sewer Public Sewer
Water Public
Level or Stories 2 Story
Construction Status Turnkey
Others
Acceptable Financing Cash To New Loan, Submit
Listing Terms Cash To New Loan, Submit
Special Listing Condition Standard
Read Less Info
Want to know what your home might be worth? Contact us for a FREE valuation!

Our team is ready to help you sell your home for the highest possible price ASAP

Bought with YONG LIN • HARVEST REALTY DEVELOPMENT






