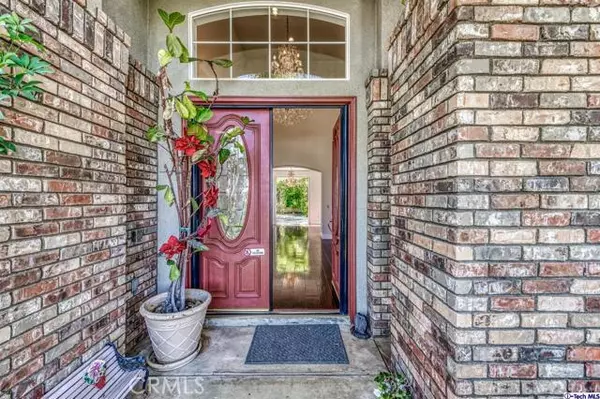For more information regarding the value of a property, please contact us for a free consultation.
Key Details
Sold Price $1,455,000
Property Type Single Family Home
Sub Type Detached
Listing Status Sold
Purchase Type For Sale
Square Footage 3,995 sqft
Price per Sqft $364
MLS Listing ID 320007303
Sold Date 11/04/21
Style Detached
Bedrooms 5
Full Baths 4
Half Baths 1
HOA Y/N No
Year Built 2002
Lot Size 0.930 Acres
Acres 0.93
Property Description
Welcome to your private Oasis! Sophisticated and Luxurious living at its best. This beautiful, luxurious home is a 5 bedroom, 4.5 bath house situated on a large cul-de-sac lot of 40,510 sqft., located in the desirable South Corona area surrounded by green hills and million dollar homes with large lots. The grand entryway with double high ceilings and chandelier welcomes you home. The spacious, light and bright living room with fireplace adorned by a chandelier is a great place for formal entertaining. The attractive archway leads to the formal dining room with a centerpiece chandelier. The gourmet kitchen boasts granite counters, copper double sink, recessed lighting, and a walk-in pantry, and is equipped with stainless steel appliances including a sub zero refrigerator, Thermador range with 6 gas burner, double ovens and 2 dishwashers. The huge granite island has drawers, a working sink, and more. The large entertainer's family room has a brick fireplace and built-in shelves and cabinets. Great views from kitchen and family room to an incredible backyard. The breakfast area overlooks the backyard as well. There is a powder room off the hallway. Walk up the second staircase from the family room to the upstairs bonus area that can be used as a loft/office/sitting area. One bedroom with walk-in bathtub is conveniently located downstairs. The laundry room with sink and cabinets is located next to the 3-car finished garage. Lots of cabinets for storage in the garage. Upstairs includes: a large master suite with incredible views of the garden, his and hers walk-in customized clo
Welcome to your private Oasis! Sophisticated and Luxurious living at its best. This beautiful, luxurious home is a 5 bedroom, 4.5 bath house situated on a large cul-de-sac lot of 40,510 sqft., located in the desirable South Corona area surrounded by green hills and million dollar homes with large lots. The grand entryway with double high ceilings and chandelier welcomes you home. The spacious, light and bright living room with fireplace adorned by a chandelier is a great place for formal entertaining. The attractive archway leads to the formal dining room with a centerpiece chandelier. The gourmet kitchen boasts granite counters, copper double sink, recessed lighting, and a walk-in pantry, and is equipped with stainless steel appliances including a sub zero refrigerator, Thermador range with 6 gas burner, double ovens and 2 dishwashers. The huge granite island has drawers, a working sink, and more. The large entertainer's family room has a brick fireplace and built-in shelves and cabinets. Great views from kitchen and family room to an incredible backyard. The breakfast area overlooks the backyard as well. There is a powder room off the hallway. Walk up the second staircase from the family room to the upstairs bonus area that can be used as a loft/office/sitting area. One bedroom with walk-in bathtub is conveniently located downstairs. The laundry room with sink and cabinets is located next to the 3-car finished garage. Lots of cabinets for storage in the garage. Upstairs includes: a large master suite with incredible views of the garden, his and hers walk-in customized closets, a well-designed master bathroom with large bathtub, a separate shower with seating and double sinks with separate cabinets. The 3rd bedroom with a walk-in closet has its own bathroom and large shower stall. The 4th and 5th bedrooms have mirrored closet doors and share a Jack and Jill bathroom with separate sinks. Other features include wood-like floors, window shutters, recessed lighting, ceiling fans, central air, intercom system, and security system. The large backyard with a park-like setting is professionally landscaped and artistically designed with loggia, fountains, pathways, palapa, BBQ, fireplace, mature trees and foliage. The relaxing pool and spa complete this picturesque setting. This is a Trust Sale. Property is being sold As is. Buyer to do their own due diligence to verify all information.
Location
State CA
County Riverside
Area Riv Cty-Corona (92881)
Zoning Unknown, B
Interior
Cooling Central Forced Air
Flooring Wood
Fireplaces Type FP in Family Room, FP in Living Room, Other/Remarks
Equipment Refrigerator
Appliance Refrigerator
Laundry Laundry Room, Inside
Exterior
Garage Spaces 3.0
Pool Below Ground
Building
Lot Description Cul-De-Sac
Story 2
Level or Stories 2 Story
Others
Acceptable Financing Cash, Cash To New Loan
Listing Terms Cash, Cash To New Loan
Read Less Info
Want to know what your home might be worth? Contact us for a FREE valuation!

Kobe Zimmerman
Berkshire Hathaway Home Services California Properties
kobezimmerman@bhhscalifornia.com +1(858) 753-3353Our team is ready to help you sell your home for the highest possible price ASAP

Bought with Barbara Stuart • Trusted Realty Group






