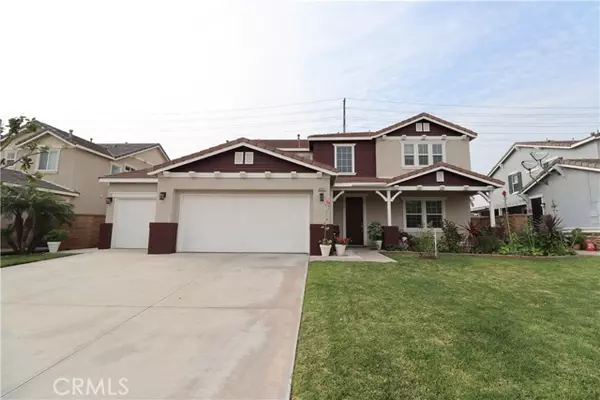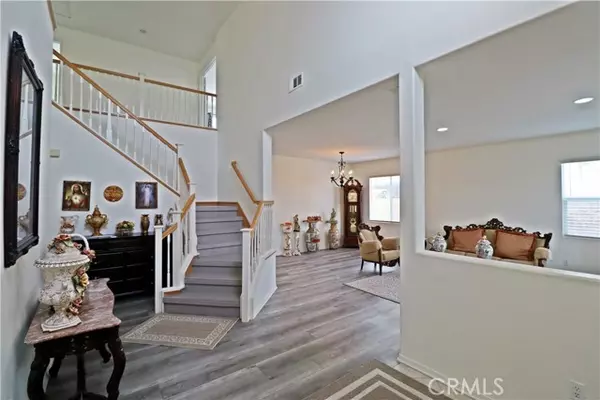For more information regarding the value of a property, please contact us for a free consultation.
Key Details
Sold Price $928,720
Property Type Single Family Home
Sub Type Detached
Listing Status Sold
Purchase Type For Sale
Square Footage 3,310 sqft
Price per Sqft $280
MLS Listing ID CV22021043
Sold Date 04/15/22
Style Detached
Bedrooms 5
Full Baths 3
HOA Y/N No
Year Built 2006
Lot Size 7,405 Sqft
Acres 0.17
Property Description
Beautifully modernized home in the city of Eastvale! This home has been updated throughout! 5 bedroom, 3 bath home with a large open drive way leading up to a 3 car garage. One bedroom and bath are located downstairs. The front yard is wonderfully landscaped with a variety of flowers. Includes a large entrance way with high ceilings. Newly installed gray laminate hardwood floors throughout the home. Completely remodeled kitchen with granite countertops, refurbished cabinetry, and beautiful backsplash. The gorgeous dining room area leads into the open kitchen with a large kitchen island. The well-lit kitchen area leads to the living room with a rustic fireplace. Newly modernized bedrooms and bathrooms. Includes a master suite with walk-in closets. The master bath has a sleek tub and walk-in shower. A stunning covered patio has been installed, perfect for hosting guests. The backyard also includes an abundance of fruit trees. Come on by and view this wonderful home!
Beautifully modernized home in the city of Eastvale! This home has been updated throughout! 5 bedroom, 3 bath home with a large open drive way leading up to a 3 car garage. One bedroom and bath are located downstairs. The front yard is wonderfully landscaped with a variety of flowers. Includes a large entrance way with high ceilings. Newly installed gray laminate hardwood floors throughout the home. Completely remodeled kitchen with granite countertops, refurbished cabinetry, and beautiful backsplash. The gorgeous dining room area leads into the open kitchen with a large kitchen island. The well-lit kitchen area leads to the living room with a rustic fireplace. Newly modernized bedrooms and bathrooms. Includes a master suite with walk-in closets. The master bath has a sleek tub and walk-in shower. A stunning covered patio has been installed, perfect for hosting guests. The backyard also includes an abundance of fruit trees. Come on by and view this wonderful home!
Location
State CA
County Riverside
Area Riv Cty-Mira Loma (91752)
Zoning R-1
Interior
Interior Features Pantry
Cooling Central Forced Air
Fireplaces Type FP in Living Room
Laundry Laundry Room
Exterior
Garage Spaces 3.0
View Neighborhood
Total Parking Spaces 3
Building
Lot Description Curbs, Sidewalks
Story 2
Lot Size Range 4000-7499 SF
Sewer Public Sewer
Water Public
Level or Stories 2 Story
Others
Acceptable Financing Cash, Conventional, VA, Cash To New Loan
Listing Terms Cash, Conventional, VA, Cash To New Loan
Special Listing Condition Standard
Read Less Info
Want to know what your home might be worth? Contact us for a FREE valuation!

Kobe Zimmerman
Berkshire Hathaway Home Services California Properties
kobezimmerman@bhhscalifornia.com +1(858) 753-3353Our team is ready to help you sell your home for the highest possible price ASAP

Bought with Okechuwn Ume • HOME TEAM REALTY






