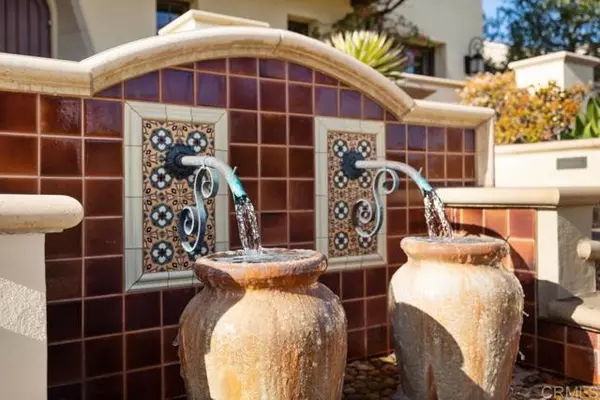For more information regarding the value of a property, please contact us for a free consultation.
Key Details
Sold Price $5,000,000
Property Type Single Family Home
Sub Type Detached
Listing Status Sold
Purchase Type For Sale
Square Footage 6,235 sqft
Price per Sqft $801
MLS Listing ID NDP2201655
Sold Date 03/15/22
Style Detached
Bedrooms 5
Full Baths 5
Half Baths 1
Construction Status Turnkey
HOA Fees $325/mo
HOA Y/N Yes
Year Built 2013
Lot Size 0.400 Acres
Acres 0.4
Property Description
Located in one of San Diegos most sought-after neighborhoods, this Alta Del Mar Estate offers a jewel box of designer finishes and refined elegance at every turn (watch the video tour!). The approximately 6235 sqft | 5 BR | 5.5 BA residence boasts a front row seat to panoramic canyon views, year-round sunsets, and is tastefully paired with a backyard built for entertaining! Limestone flooring in versailles pattern throughout the lower level, Gourmet Kitchen with Subzero/Wolf/Bosch stainless steel appliances, Home Office with custom built-ins, custom 700 bottle Wine Cellar with split system cooling, Game Room with soaring box-beamed ceilings, and LaCantina doors perfectly blending indoor/outdoor living. The Primary Suite is something to behold with Retreat Entry, covered Sleeping Porch w/ fireplace & panoramic views, spacious MBR with fireplace, and luxurious marble-appointed private spa with huge soaking tub, dual entry walk-in shower, and two oversized walk-in closets (w/ custom organizers). Great floorplan LOADED with natural light and features one full bed/bath downstairs, with 4 bed/bath up + Bonus Room + upstairs Laundry. One step into this backyard and youll never want to leave! Relax on the Baja shelf of your 40 saltwater pool, or dial it up a notch at the Pool Pavilion complete with outdoor kitchen, 42 Wolf BBQ, built-in dining, outdoor heaters and gorgeous views. Enjoy the convenience of the ELAN home automation (smartphone app) controlling climate, home security and 7-zone media system, along with Pentair automation for pool/spa and all three fountains. Four-Car G
Located in one of San Diegos most sought-after neighborhoods, this Alta Del Mar Estate offers a jewel box of designer finishes and refined elegance at every turn (watch the video tour!). The approximately 6235 sqft | 5 BR | 5.5 BA residence boasts a front row seat to panoramic canyon views, year-round sunsets, and is tastefully paired with a backyard built for entertaining! Limestone flooring in versailles pattern throughout the lower level, Gourmet Kitchen with Subzero/Wolf/Bosch stainless steel appliances, Home Office with custom built-ins, custom 700 bottle Wine Cellar with split system cooling, Game Room with soaring box-beamed ceilings, and LaCantina doors perfectly blending indoor/outdoor living. The Primary Suite is something to behold with Retreat Entry, covered Sleeping Porch w/ fireplace & panoramic views, spacious MBR with fireplace, and luxurious marble-appointed private spa with huge soaking tub, dual entry walk-in shower, and two oversized walk-in closets (w/ custom organizers). Great floorplan LOADED with natural light and features one full bed/bath downstairs, with 4 bed/bath up + Bonus Room + upstairs Laundry. One step into this backyard and youll never want to leave! Relax on the Baja shelf of your 40 saltwater pool, or dial it up a notch at the Pool Pavilion complete with outdoor kitchen, 42 Wolf BBQ, built-in dining, outdoor heaters and gorgeous views. Enjoy the convenience of the ELAN home automation (smartphone app) controlling climate, home security and 7-zone media system, along with Pentair automation for pool/spa and all three fountains. Four-Car Garage with epoxy floors and built-in cabinetry, and close all the amenities Del Mar Mesa has to offer: Award Winning Schools, many miles of hiking/biking trails, Elizabeth Rabbit Neighborhood Park, close proximity to fine dining and shopping options, all married with the beauty and serenity of the adjacent Los Penasquitos Preserve right out your front door.
Location
State CA
County San Diego
Area Carmel Valley (92130)
Zoning R1
Interior
Cooling Central Forced Air, Zoned Area(s)
Flooring Carpet, Stone, Tile, Wood
Fireplaces Type FP in Living Room, FP in Master BR, Other/Remarks, Fire Pit
Equipment Dishwasher, Disposal, Microwave, Refrigerator, Double Oven, Freezer, Barbecue, Gas Range, Gas Cooking
Appliance Dishwasher, Disposal, Microwave, Refrigerator, Double Oven, Freezer, Barbecue, Gas Range, Gas Cooking
Laundry Laundry Room
Exterior
Garage Spaces 4.0
Pool Below Ground, Private, Solar Heat
View Golf Course, Panoramic, Valley/Canyon, Neighborhood
Roof Type Tile/Clay
Total Parking Spaces 4
Building
Lot Description Sidewalks, Landscaped
Story 2
Lot Size Range .25 to .5 AC
Water Public
Level or Stories 2 Story
Construction Status Turnkey
Schools
Middle Schools San Dieguito High School District
High Schools San Dieguito High School District
Others
Acceptable Financing Cash, Conventional
Listing Terms Cash, Conventional
Special Listing Condition Standard
Read Less Info
Want to know what your home might be worth? Contact us for a FREE valuation!

Our team is ready to help you sell your home for the highest possible price ASAP

Bought with Connie Cannon • Corcoran Global Living






