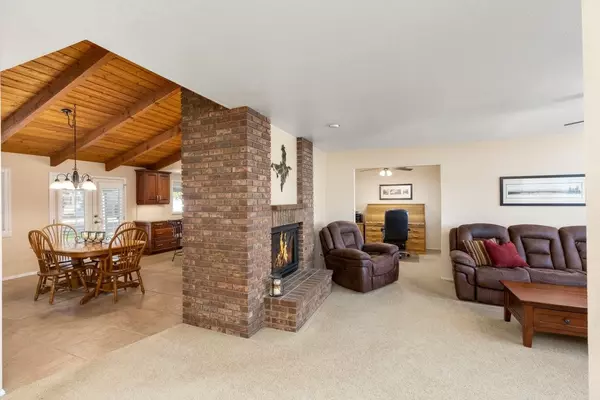For more information regarding the value of a property, please contact us for a free consultation.
Key Details
Sold Price $760,000
Property Type Single Family Home
Sub Type Detached
Listing Status Sold
Purchase Type For Sale
Square Footage 1,802 sqft
Price per Sqft $421
MLS Listing ID IV21253170
Sold Date 01/12/22
Style Detached
Bedrooms 3
Full Baths 2
Construction Status Turnkey
HOA Y/N No
Year Built 1987
Lot Size 1.060 Acres
Acres 1.06
Property Description
This is the Home you have been searching for. 1.06 Acre Horse Property. As you pull into the drive, open the automatic gate and pull up to the 3 car garage. This beautiful turn-key home has double doors, that open to a raised entryway. The living room has a double-sided fireplace, Hunter ceiling fan, Avalon brand plantation shutters. Step down to a custom open kitchen and eating area. This home boasts custom cabinetry with warm granite countertops and subway tile backsplash. Cabinets are all soft close and have full extensions. Many are super deep drawers, to hold the largest pots. The kitchen has hidden plugs underneath the cabinets with lighting. Even the island has hidden plugs for a sleek high-end detail. There are a full complement of quality Stainless Steel appliances. The floors in the kitchen area are all porcelain tile. The main bedroom is huge, with a full room-length closet with mirrored wardrobe doors. There are french doors to the patio, with plantation shutters, and a vaulted ceiling with a ceiling fan. The main bath is spectacular. Custom cabinets with Corian tops, and the bath surround is also floor to ceiling Corian, with NO grout. 2 more spacious bedrooms also feature ceiling fans and plantation shutters. Another custom bath complements the detail that is this gorgeous property. The 3 car garage has a wash sink, is fully drywalled and insulated. There is built in attic access for additional storage. Front and back patios offer a cool, shady place to visit and BBQ. Other outdoor spaces feature lush green lawns, and mature trees, both shade and fruiting. Thi
This is the Home you have been searching for. 1.06 Acre Horse Property. As you pull into the drive, open the automatic gate and pull up to the 3 car garage. This beautiful turn-key home has double doors, that open to a raised entryway. The living room has a double-sided fireplace, Hunter ceiling fan, Avalon brand plantation shutters. Step down to a custom open kitchen and eating area. This home boasts custom cabinetry with warm granite countertops and subway tile backsplash. Cabinets are all soft close and have full extensions. Many are super deep drawers, to hold the largest pots. The kitchen has hidden plugs underneath the cabinets with lighting. Even the island has hidden plugs for a sleek high-end detail. There are a full complement of quality Stainless Steel appliances. The floors in the kitchen area are all porcelain tile. The main bedroom is huge, with a full room-length closet with mirrored wardrobe doors. There are french doors to the patio, with plantation shutters, and a vaulted ceiling with a ceiling fan. The main bath is spectacular. Custom cabinets with Corian tops, and the bath surround is also floor to ceiling Corian, with NO grout. 2 more spacious bedrooms also feature ceiling fans and plantation shutters. Another custom bath complements the detail that is this gorgeous property. The 3 car garage has a wash sink, is fully drywalled and insulated. There is built in attic access for additional storage. Front and back patios offer a cool, shady place to visit and BBQ. Other outdoor spaces feature lush green lawns, and mature trees, both shade and fruiting. This property is fully fenced and cross fenced, There is a MD Barn mare motel, a darling chicken coop, a feed and tack shed and 20 x 25 carport for parking and additional storage. The lot is mostly flat, has gates to drive through with truck and trailers and is ideal for a family who wants to live the country lifestyle. This is a beautiful turnkey property with more features than we can list.
Location
State CA
County Riverside
Area Riv Cty-Riverside (92509)
Zoning R-A-20000
Interior
Interior Features Corian Counters, Granite Counters, Pantry, Pull Down Stairs to Attic
Cooling Central Forced Air, Whole House Fan
Flooring Carpet, Tile
Fireplaces Type FP in Dining Room, FP in Living Room, See Through
Equipment Dishwasher, Disposal, Water Line to Refr
Appliance Dishwasher, Disposal, Water Line to Refr
Laundry Garage
Exterior
Exterior Feature Stucco
Garage Direct Garage Access
Garage Spaces 3.0
Fence Chain Link
Utilities Available Underground Utilities
View Mountains/Hills, Neighborhood
Roof Type Flat Tile
Total Parking Spaces 3
Building
Lot Description Landscaped
Story 1
Sewer Public Sewer
Water Public
Architectural Style Custom Built
Level or Stories 1 Story
Construction Status Turnkey
Others
Acceptable Financing Cash To New Loan
Listing Terms Cash To New Loan
Special Listing Condition Standard
Read Less Info
Want to know what your home might be worth? Contact us for a FREE valuation!

Kobe Zimmerman
Berkshire Hathaway Home Services California Properties
kobezimmerman@bhhscalifornia.com +1(858) 753-3353Our team is ready to help you sell your home for the highest possible price ASAP

Bought with GARY DOSS • COMPASS






