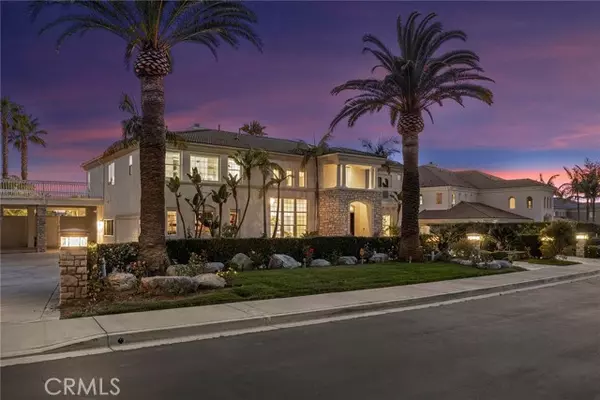
UPDATED:
10/25/2024 01:44 AM
Key Details
Property Type Single Family Home
Sub Type Detached
Listing Status Active
Purchase Type For Sale
Square Footage 5,618 sqft
Price per Sqft $738
MLS Listing ID PW24210829
Style Detached
Bedrooms 5
Full Baths 5
Half Baths 1
Construction Status Turnkey,Updated/Remodeled
HOA Fees $610/mo
HOA Y/N Yes
Year Built 2001
Lot Size 0.541 Acres
Acres 0.5408
Property Description
This ultimate masterpiece estate, remodeled and updated in 2023, enjoys over $900K in upgrades; it spans 5,618 sq ft of perfection, and is nestled amidst the serene landscape of the exclusive guard-gated community of Hill Top (consisting of only 48 homes). Located on over half an acre, with sweeping city light views, this grand semi-custom estate offers an unparalleled fusion of opulence and tranquility. Step through the custom grand front doors into a world of refined elegance and natural light. The entry foyer welcomes you with its soaring ceilings and sets the tone for the lavishness that awaits. Completely upgraded throughout with a gourmet kitchen that is a culinary masterpiece, equipped with top-of-the-line Thermadore stainless steel appliances, 3 built in columns: 36 refrigerator, 24 wine and 30 freezer, large center island that doubles as a breakfast bar, and is highlighted with a $7K kitchen faucet. There is also an additional ice maker, and beverage fridge in the eating area. Off the kitchen is a wall of stackable doors that open to the breathtaking resort style backyard, complete with a huge 5 star hotel size lagoon style beachfront entry pool, Koi pond with romantic viewing bridge, entertainer's BBQ, and exotic fruit trees throughout. Perfect for indoor and outdoor living or entertaining. Flawless, and move-in ready with new flooring throughout the entire home, 4 exquisite chandeliers, 2 enclosed and lighted walls of floating wine bottles (one on each side of the living room fireplace), family room with custom fireplace, huge formal dining room, and 5 exquisite bedrooms; one ensuite is located on the main level and perfect for multigenerational living, or a live-in situation. The owners suite is a retreat in itself with its scenic wrap around viewing deck that overlooks the lush grounds, city lights, and twinkling stars. It is a sanctuary of luxury and comfort. There are 5.5 new luxurious bathrooms (1 outside by the pool is complete with stunning shower). This home redefines custom and is second to none! Experience a lifestyle of luxury, relaxation, and sophistication. Immerse yourself in the enchanting surroundings as you lounge by the sparkling pebble tec pool, unwind in the spa, or bask in the sun on the sprawling patio. Enjoy this zen-like romantic property, the meticulously landscaped grounds, and the peace and tranquility creating an atmosphere of serenity. Every detail has been carefully curated to create a haven of timeless elegance.
Location
State CA
County Los Angeles
Area Rowland Heights (91748)
Zoning LCR112000D
Interior
Interior Features Balcony, Recessed Lighting, Two Story Ceilings
Heating Natural Gas
Cooling Central Forced Air, Zoned Area(s), Energy Star, Dual
Flooring Carpet, Tile, Wood
Fireplaces Type FP in Family Room, FP in Living Room, Gas, Decorative
Equipment Dishwasher, Disposal, Microwave, Refrigerator, Water Softener, 6 Burner Stove, Double Oven, Freezer, Ice Maker, Self Cleaning Oven, Vented Exhaust Fan, Water Line to Refr, Gas Range
Appliance Dishwasher, Disposal, Microwave, Refrigerator, Water Softener, 6 Burner Stove, Double Oven, Freezer, Ice Maker, Self Cleaning Oven, Vented Exhaust Fan, Water Line to Refr, Gas Range
Laundry Laundry Room
Exterior
Exterior Feature Stone, Stucco
Garage Direct Garage Access, Garage - Two Door, Garage Door Opener
Garage Spaces 2.0
Fence Stucco Wall, Wrought Iron
Pool Private, Heated, Filtered, Pebble, Waterfall
Utilities Available Cable Connected, Electricity Connected, Natural Gas Connected, Phone Connected, Underground Utilities, Sewer Connected, Water Connected
View Mountains/Hills, Panoramic, Valley/Canyon, Pool, Neighborhood, City Lights
Roof Type Tile/Clay,Barrel,Spanish Tile
Total Parking Spaces 11
Building
Lot Description Curbs, Sidewalks, Landscaped, Sprinklers In Front, Sprinklers In Rear
Story 2
Sewer Public Sewer
Water Public
Architectural Style Mediterranean/Spanish
Level or Stories 2 Story
Construction Status Turnkey,Updated/Remodeled
Others
Monthly Total Fees $712
Miscellaneous Storm Drains,Suburban
Acceptable Financing Cash, Conventional, VA, Cash To New Loan, Submit
Listing Terms Cash, Conventional, VA, Cash To New Loan, Submit
Special Listing Condition Standard

CORONADO LISTINGS
- 7 Beds11 Baths11,715 SqFt3DActive
$43,000,000
- 5 Beds5 Baths3,800 SqFt1/48 48Pending
$14,500,000
- 0.39 Acres Lot1/16 16Active
$10,500,000
- 5 Beds5 Baths5,232 SqFt1/58 58Active
$10,450,000
Coronado Real Estate
Sold Coronado gives you instant access to search Coronado Real Estate for sale and access to same-day viewings with our showing service. Keep track of real estate trends and see homes before anyone else with SoldCoronado.com
Coronado MLS











