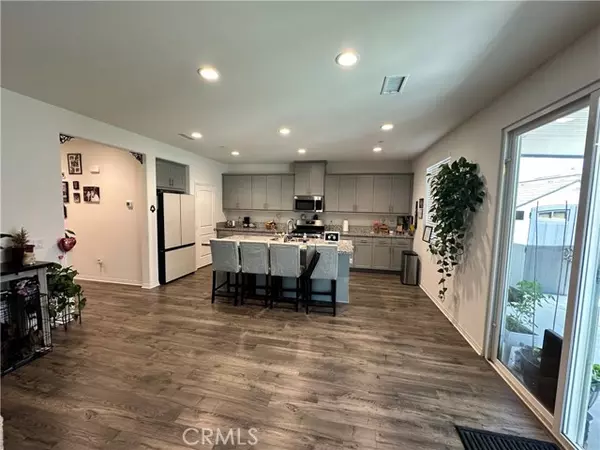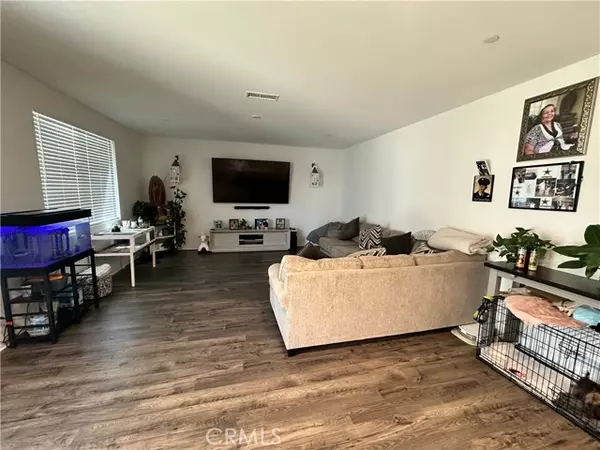
UPDATED:
10/04/2024 11:46 PM
Key Details
Property Type Condo
Listing Status Active
Purchase Type For Sale
Square Footage 2,040 sqft
Price per Sqft $276
MLS Listing ID CV24176658
Style All Other Attached
Bedrooms 5
Full Baths 3
Construction Status Turnkey
HOA Fees $137/mo
HOA Y/N Yes
Year Built 2022
Lot Size 8,276 Sqft
Acres 0.19
Property Description
Welcome to this charming two-story Olivewood community in Beaumont. This Modern, Eco-Friendly open floor plan in a Vibrant Community! Built in 2022, this stunning 4-bedroom, 3-bathroom home spans two stories and is the epitome of modern living. The wood flooring in the downstairs area adds a touch of elegance, complemented by high ceilings and a light. It features a convenient bedroom on the first floor. The home boasts upgraded countertops that add a touch of luxury to the well-appointed open kitchen that offers abundant storage with sleek white cabinets, with a granite backsplash & granite Counter tops. Walk-in pantry, recessed lighting, and a central island The second level hosts a spacious loft, offering additional space for relaxation or entertainment. Situated in a beautiful and rapidly developing neighborhood, this home is turn-key ready. For those interested in a seamless transition, This property is a perfect blend of luxury, eco-friendliness, and comfort, ideal for those looking to join a vibrant community. Features 4 Bedroom 3 Bathroom 2,040 Sq Ft. Solar Panels equipped for the Multigenerational Home. Completed front to back drought resistant landscaping. Located in a quiet, safe and gated community. you can enjoy enclosed walking trail, two beautiful Pools, Basket Ball Court and a Recreational Center for everyone to enjoy.
Location
State CA
County Riverside
Area Riv Cty-Beaumont (92223)
Interior
Interior Features Granite Counters, Pantry, Recessed Lighting
Cooling Central Forced Air
Flooring Carpet, Linoleum/Vinyl
Equipment Dishwasher, Disposal, Microwave, Gas Range
Appliance Dishwasher, Disposal, Microwave, Gas Range
Laundry Laundry Room, Inside
Exterior
Exterior Feature Stucco
Garage Direct Garage Access, Garage, Garage - Two Door, Garage Door Opener
Garage Spaces 2.0
Fence Vinyl
Pool Below Ground, Community/Common, Association, Heated, Fenced
View Mountains/Hills
Roof Type Spanish Tile
Total Parking Spaces 2
Building
Lot Description Curbs, Sidewalks, Landscaped
Story 2
Lot Size Range 7500-10889 SF
Sewer Public Sewer
Water Public
Architectural Style Modern
Level or Stories 2 Story
Construction Status Turnkey
Others
Monthly Total Fees $275
Acceptable Financing Conventional, FHA, Land Contract, VA, Submit
Listing Terms Conventional, FHA, Land Contract, VA, Submit
Special Listing Condition Standard

CORONADO LISTINGS
- 7 Beds11 Baths11,715 SqFt3DActive
$43,000,000
- 5 Beds5 Baths3,800 SqFt1/48 48Pending
$14,500,000
- 0.39 Acres Lot1/16 16Active
$10,500,000
- 5 Beds5 Baths5,232 SqFt1/58 58Active
$10,450,000
Coronado Real Estate
Sold Coronado gives you instant access to search Coronado Real Estate for sale and access to same-day viewings with our showing service. Keep track of real estate trends and see homes before anyone else with SoldCoronado.com
Coronado MLS











