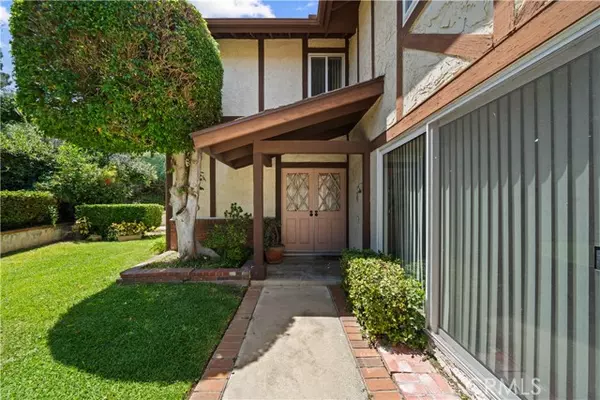
OPEN HOUSE
Sat Oct 26, 1:00pm - 4:00pm
UPDATED:
10/26/2024 01:05 AM
Key Details
Property Type Condo
Listing Status Active
Purchase Type For Sale
Square Footage 1,946 sqft
Price per Sqft $456
MLS Listing ID TR24162436
Style All Other Attached
Bedrooms 3
Full Baths 2
Half Baths 1
Construction Status Turnkey
HOA Fees $300/mo
HOA Y/N Yes
Year Built 1979
Lot Size 6,596 Sqft
Acres 0.1514
Property Description
Welcome to this beautiful home located right across from the Countrywood Park that feels like the mini Central Park! This home welcomes its owners via a private courtyard leading to a double door entry, which opens you to a great room featuring a family room with a cozy fireplace and a slider open to a large backyard with view of mountains afar. A formal dining room is right adjacent to a large kitchen, ready to be served. The kitchen is completed with granite countertops, large sinks, fixtures, appliances, recess lighting, tile flooring and a breakfast bar. Beyond the counter, a large living room with patio doors provides access to your personal courtyard. A half bathroom with granite counter completes the main floor. The upper level comes with 3 bedrooms plus a multi functional loft with large picture windows ready to be used for entertainment or task spaces. All bedrooms comes with mirrored wardrobes. Large main bedroom comes with main bathroom features double sink vanity and countertop, tub/shower with a skylight, cabinets, flooring a large size closet. The rest of the bedrooms and loft share easy access to the a full bathroom. This home comes with high ceiling and large windows, allowing abundant natural light into its interior spaces. Gorgeous carpet on upper level, while upgraded wood laminate, and modern tiles are used for the main floor. The two-car garage offers plenty of room for storage. and direct access to the home. This lovely home is located at a quiet cul-de-sac, with easy access to the park. Association dues cover fire insurance, roofing, all exterior repairs, exterior painting and common area landscaping. This home has close proximity to regional park, shopping mall, medical centers, excellent schools of all grade levels, freeways, and public transportations. It is within walking distance to neighborhood plazas with lots of eateries, various supermarkets, entertainments, and much, much more! Quality life style with amazing location that is actually affordable. This is a home you cannot afford to miss!
Location
State CA
County Los Angeles
Area Hacienda Heights (91745)
Zoning LCRPD60002
Interior
Interior Features Granite Counters, Recessed Lighting, Track Lighting
Cooling Central Forced Air
Flooring Carpet, Laminate, Tile
Fireplaces Type FP in Family Room, Gas
Equipment Electric Oven, Electric Range
Appliance Electric Oven, Electric Range
Laundry Garage
Exterior
Garage Garage, Garage - Single Door
Garage Spaces 2.0
Utilities Available Electricity Connected, Natural Gas Connected, Water Connected
View Mountains/Hills, Courtyard, Neighborhood, Peek-A-Boo, City Lights
Total Parking Spaces 2
Building
Lot Description Curbs, Sidewalks
Story 2
Lot Size Range 4000-7499 SF
Sewer Public Sewer
Water Public
Level or Stories 2 Story
Construction Status Turnkey
Others
Monthly Total Fees $349
Miscellaneous Suburban
Acceptable Financing Conventional
Listing Terms Conventional
Special Listing Condition Standard

CORONADO LISTINGS
- 7 Beds11 Baths11,715 SqFt3DActive
$43,000,000
- 5 Beds5 Baths3,800 SqFt1/48 48Pending
$14,500,000
- 0.39 Acres Lot1/16 16Active
$10,500,000
- 5 Beds5 Baths5,232 SqFt1/58 58Active
$10,450,000
Coronado Real Estate
Sold Coronado gives you instant access to search Coronado Real Estate for sale and access to same-day viewings with our showing service. Keep track of real estate trends and see homes before anyone else with SoldCoronado.com
Coronado MLS











