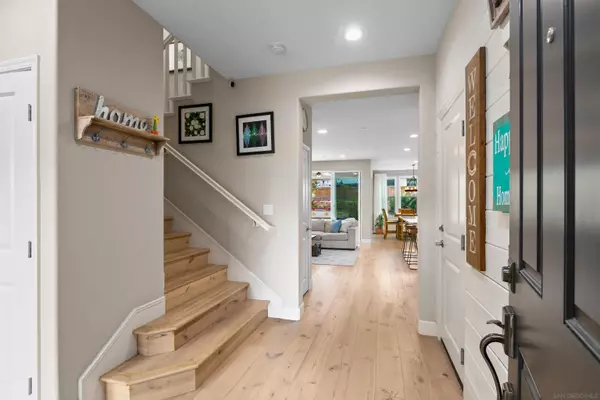For more information regarding the value of a property, please contact us for a free consultation.
Key Details
Sold Price $2,442,500
Property Type Single Family Home
Sub Type Detached
Listing Status Sold
Purchase Type For Sale
Square Footage 2,824 sqft
Price per Sqft $864
Subdivision Carmel Valley
MLS Listing ID 220012616
Sold Date 06/22/22
Style Detached
Bedrooms 5
Full Baths 4
Half Baths 1
HOA Fees $124/mo
HOA Y/N Yes
Year Built 2017
Lot Size 6,006 Sqft
Acres 0.14
Property Description
Set on a corner lot within the highly coveted Pacific Highlands Ranch neighborhood, this impeccable Carmel Valley residence offers the best in modern living. As you step inside the 4 bedroom 4.5 bath, with one suite downstairs, and an office plus a loft layout, a bright, inviting interior beckons you to explore the open entertainment areas clad in neutral tones and wide-plank wood flooring. Walls of glass sliders in the living and dining areas access your California room while filling the space with sunlight to create an ideal indoor/outdoor feel. Crafted for hosting, a professionally designed backyard awaits where you can dine alfresco on the patio, grill at the pergola-covered built-in BBQ station, or enjoy a refreshing nightcap around the firepit.
A gorgeous kitchen showcases upgraded stainless steel appliances, plenty of cabinetry, and granite countertops. Double-hung windows usher in a light and warm ambiance in the comfortable upper-level loft with balcony access. Retreat to the relaxing atmosphere of your bedrooms with large closets and ensuite baths. A private office accommodates you on work-from-home days. Additional noteworthy perks include fully paid off solar panels to help save on utilities, access to PHR west rec. center with swimming pools and gyms etc, close to shopping and great Carmel Valley schools. Come take a tour while its still available!
Location
State CA
County San Diego
Community Carmel Valley
Area Carmel Valley (92130)
Building/Complex Name Casabella Collection
Zoning R-1:SINGLE
Rooms
Family Room 20x16
Master Bedroom 12x14
Bedroom 2 10x10
Bedroom 3 10x10
Bedroom 4 8x10
Living Room 12x16
Dining Room 10x12
Kitchen 18x10
Interior
Heating Electric, Natural Gas
Cooling Central Forced Air
Equipment Dishwasher, Disposal, Dryer, Garage Door Opener, Microwave, Range/Oven, Refrigerator, Washer, Double Oven, Counter Top
Appliance Dishwasher, Disposal, Dryer, Garage Door Opener, Microwave, Range/Oven, Refrigerator, Washer, Double Oven, Counter Top
Laundry Laundry Room
Exterior
Exterior Feature Stucco
Parking Features Attached
Garage Spaces 2.0
Fence Full
Pool Community/Common
Roof Type Tile/Clay
Total Parking Spaces 4
Building
Story 2
Lot Size Range 4000-7499 SF
Sewer Sewer Connected
Water Meter on Property
Level or Stories 2 Story
Others
Ownership Fee Simple
Monthly Total Fees $445
Acceptable Financing Cash, Conventional, VA
Listing Terms Cash, Conventional, VA
Read Less Info
Want to know what your home might be worth? Contact us for a FREE valuation!

Our team is ready to help you sell your home for the highest possible price ASAP

Bought with Aaron Figg-Hoblyn • Del Mar Mesa Realty






