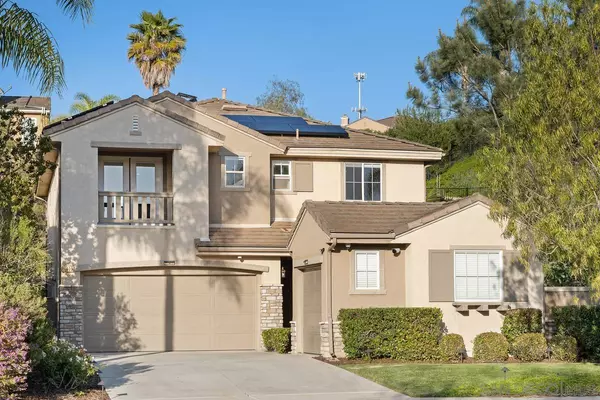For more information regarding the value of a property, please contact us for a free consultation.
Key Details
Sold Price $2,405,000
Property Type Single Family Home
Sub Type Detached
Listing Status Sold
Purchase Type For Sale
Square Footage 2,827 sqft
Price per Sqft $850
Subdivision Carmel Valley
MLS Listing ID 220008195
Sold Date 05/17/22
Style Detached
Bedrooms 4
Full Baths 3
Construction Status Turnkey
HOA Fees $26/mo
HOA Y/N Yes
Year Built 2000
Lot Size 7,289 Sqft
Acres 0.17
Property Description
Beautiful Torrey Hills home located on a quiet cul-de-sac surrounded with lush landscape and privacy. Owned Solar System. Warmth and comfort embrace you in every room of this Torrey Hills home, from the custom earth tone neutral paint & stone facade fireplace in what is currently being used as a Dining Room, (maybe a family room) to the granite counters and backsplash in the spacious kitchen with walk in pantry. The relaxing master suite is filled with natural sunlight and the oversized master bath is a slice of heaven with soothing soaking tub, his and her sinks and access to the private master deck. Enter the home and be greeted by tile flooring downstairs and nice open floor plan with options to include large living room alone and separate dining area, or a combined living room and dining area and separate family room. Dual pane windows throughout allowing natural light adjusting brightness with gorgeous nice wide plank plantation shutters. Full bedroom and bathroom downstairs, 3 bedrooms upstairs, with Bonus loft. Outdoor living is meant to be enjoyed in this home with manicured landscaping with a wrought iron gate leading to a garden of fruit trees, rose garden and pathway to a fountain surrounded by colorful and fragrant flowers. Backyard is complete with stamped concrete, and lighting to set the evening ambiance. To the right of the side yard is dedicated open space which helps create your own private oasis. Located on a private cul-de-sac near parks, highly rated schools, and freeway access. So many detailed upgrades it is a must see to truly appreciate.
Major Improvements include the following: Solar Installed 2019 3x Tesla solar panel systems (39 panels, ~14.5KW) 2x Tesla PowerWall System produced 16.57MWh in 2020, 16.10MWh in 2021 Water softener is custom made by Coast Water Conditioning and Plumbing o 2 cubic feet 10% crosslink resin o Clack WS1 control valve o 400LB separate salt tank (we use Diamond Crystals) 2x 5 stage Reverse Osmosis systems 5 Stage Reverse Osmosis Under Counter RO Drinking Pure Water System With Auto Shut Off Valve - 50 Gallon Per Day (waterfiltersonline o Replacement filters available at waterfiltersonline o One unit under kitchen sink o Second unit under laundry room sink which feeds to the refrigerator (water and ice maker) o Refrigerator has a filter bypass installed, so there is no need to replace the filter inside the refrigerator (the water coming from the R/O system is already purified). Climate control QuietCool Stealth Pro 7.0X whole house fan Attic Breeze AB-4042A-BLK solar attic fan (up to 1875 CFM) 5-ton A/C We find the whole house fan on low can keep the house at approximately 5 above outdoor temperature while running on low and using only 166W. This is sufficient for most of the year. Deck Replaced joists with pressure-treated lumber when installing new deck (2022) Trex deck with hidden fasteners 42 Trex signature aluminum rail
Location
State CA
County San Diego
Community Carmel Valley
Area Carmel Valley (92130)
Building/Complex Name Shores
Zoning R-1:SINGLE
Rooms
Family Room 15X13
Other Rooms 18X12
Master Bedroom 16X14
Bedroom 2 10X10
Bedroom 3 10x12
Bedroom 4 12X12
Living Room 15X13
Dining Room 15X9
Kitchen 17X13
Interior
Interior Features Copper Plumbing Full, Granite Counters, Kitchen Island, Pantry, Recessed Lighting, Kitchen Open to Family Rm
Heating Natural Gas
Cooling Central Forced Air, Whole House Fan
Flooring Carpet, Tile
Fireplaces Number 1
Fireplaces Type FP in Family Room
Equipment Dishwasher, Disposal, Dryer, Garage Door Opener, Microwave, Refrigerator, Washer, Water Filtration, Double Oven, Range/Stove Hood, Gas Range, Counter Top
Steps No
Appliance Dishwasher, Disposal, Dryer, Garage Door Opener, Microwave, Refrigerator, Washer, Water Filtration, Double Oven, Range/Stove Hood, Gas Range, Counter Top
Laundry Laundry Room
Exterior
Exterior Feature Stucco
Parking Features Attached, Detached, Direct Garage Access, Garage, Garage - Front Entry, Garage - Rear Entry, Garage - Side Entry, Garage - Single Door, Garage - Two Door, Garage Door Opener
Garage Spaces 3.0
Fence Partial, Wood
Utilities Available Cable Connected, Electricity Connected, Natural Gas Connected, Sewer Connected, Water Connected
View N/K, Neighborhood
Roof Type Concrete
Total Parking Spaces 5
Building
Lot Description Cul-De-Sac, Public Street, Sidewalks, Street Paved, Landscaped, Sprinklers In Front, Sprinklers In Rear
Story 2
Lot Size Range 4000-7499 SF
Sewer Sewer Connected, Public Sewer
Water Meter on Property, Public
Architectural Style Contemporary
Level or Stories 2 Story
Construction Status Turnkey
Schools
Elementary Schools Del Mar Union School District
Middle Schools San Dieguito High School District
High Schools San Dieguito High School District
Others
Ownership Fee Simple
Monthly Total Fees $176
Acceptable Financing Cash, Conventional, FHA, VA
Listing Terms Cash, Conventional, FHA, VA
Pets Allowed Yes
Read Less Info
Want to know what your home might be worth? Contact us for a FREE valuation!

Our team is ready to help you sell your home for the highest possible price ASAP

Bought with Adam R Loew • Keller Williams Realty






